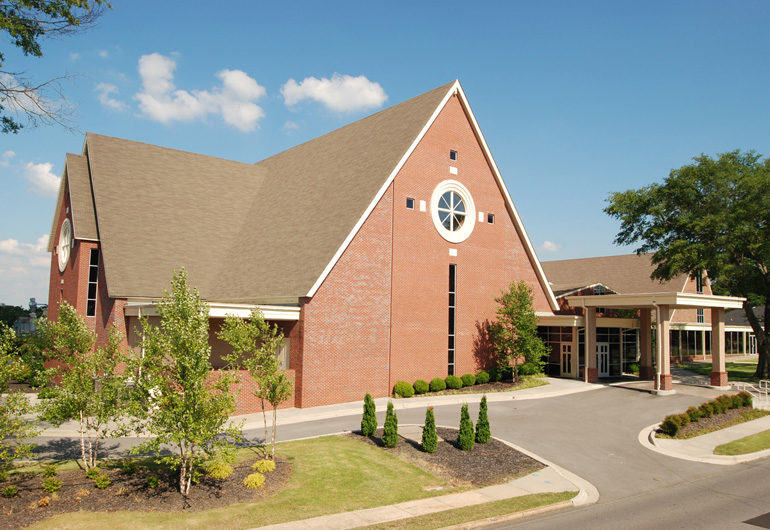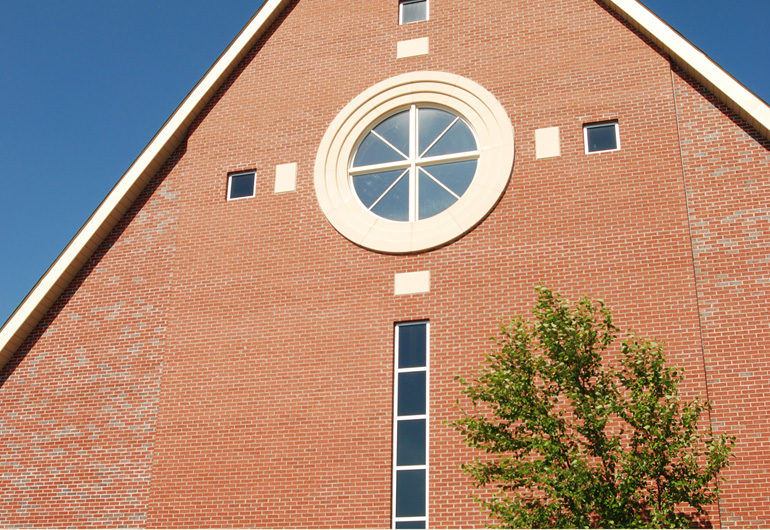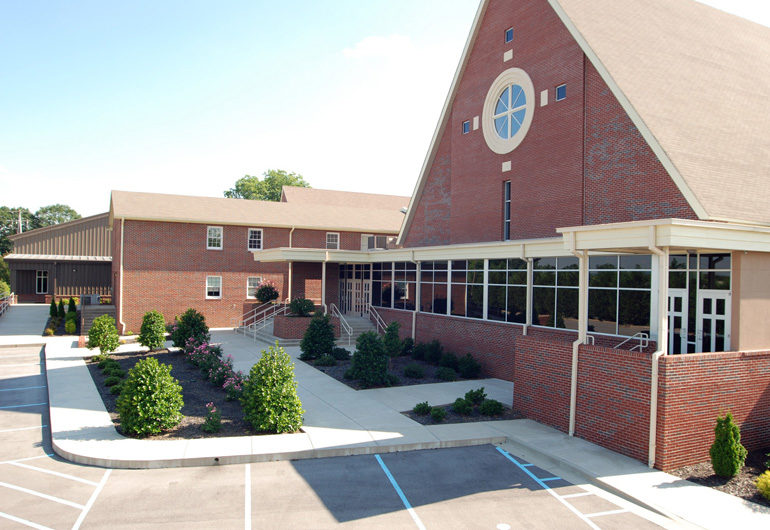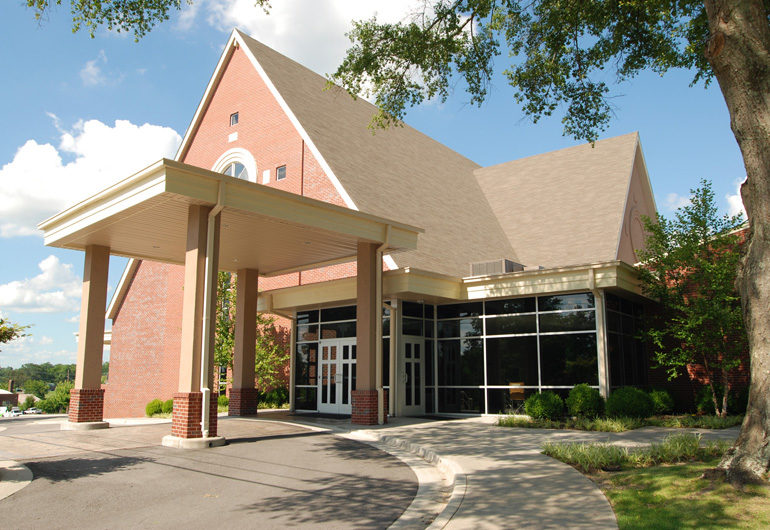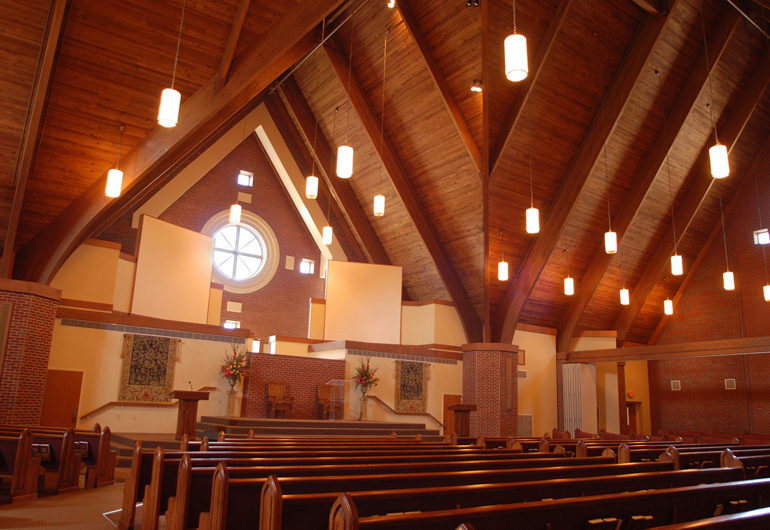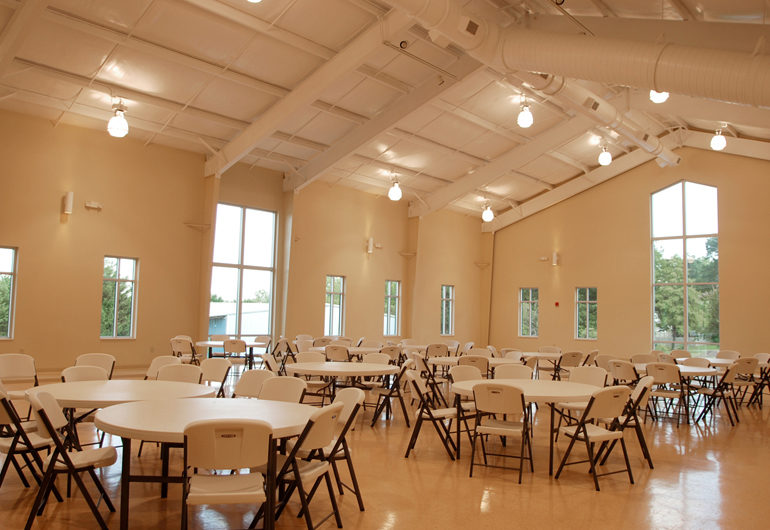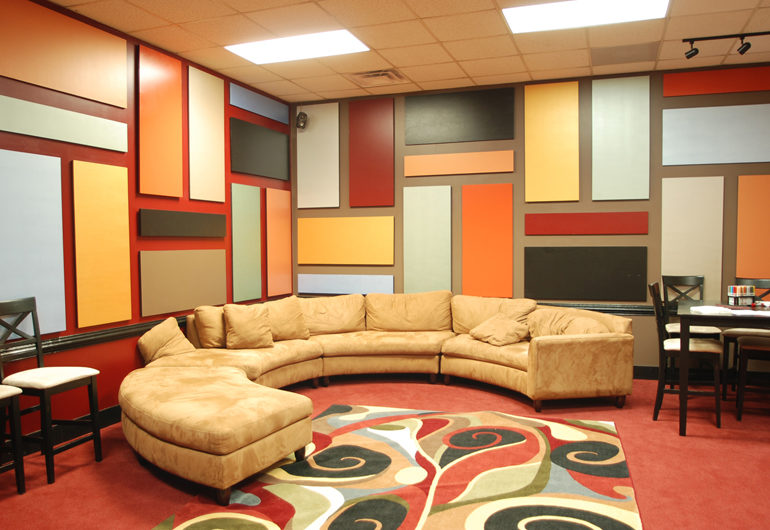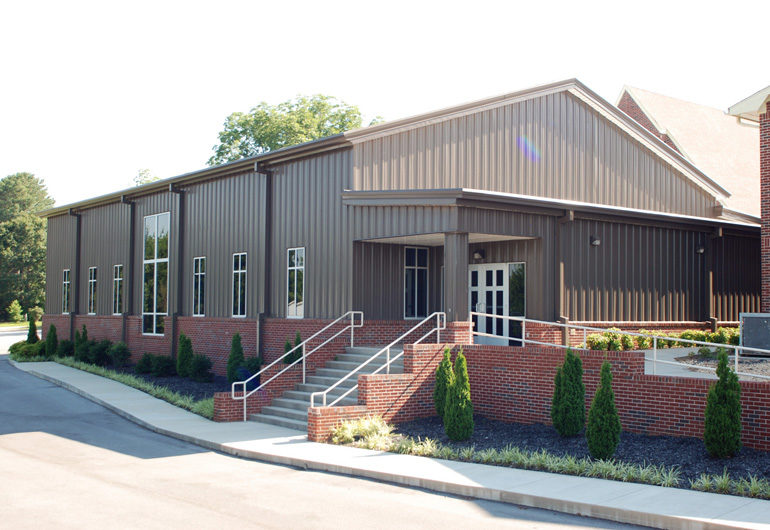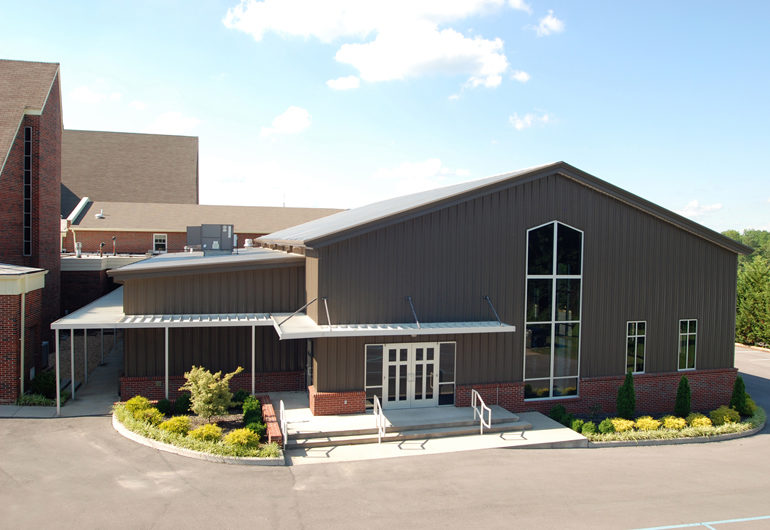Project Description
Hartselle, Alabama
- New 15,000 SF auditorium with a 7,200 SF fellowship hall
- Auditorium is exposed glulam structure with brick veneer and asphalt shingle roof.
- Attached wings are load-bearing metal studs with store front window walls & modified bituminous roof.
- Fellowship hall is a 22-foot eave height metal building
Architect: Underwood & Associates

